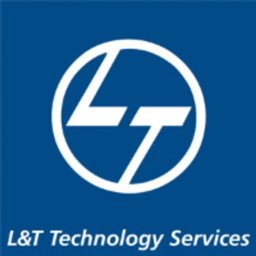FIND_THE_RIGHTJOB.
Draft person for RCC & Steel Structures
India
LNT/DPFR-SS/1442673
-
TI-Transportation Infrastructure ICFaridabad
Knowledge & Posting Location
AUTOCAD ARCHITECTURE
BIM MODULE
BOM CREATION
Minimum Qualification
GRADUATE DIPLOMA IN CIVIL ENGINEERING
ITI DRAUGHTSMAN (CIVIL)
CIVIL DRAUGHTSMAN
Drawing Preparation: Create detailed general arrangement, plans, sections, connection, fabrication, shopfloor and construction drawings for RCC structures like Buildings, retaining walls, Roads, Foundations (pile/isolated/combined/raft etc.), Steel structure like towers, Gantries, steel supports for equipment’s, fencings, steel shed etc.
Software Proficiency: Use AutoCAD, civil 3D, Advance Steel proficiently; Revit and BIM experience is a strong advantage.
Coordination: Collaborate with engineers and other team members to ensure drawing accuracy and compliance.
Drawing Revisions: Update and revise drawings as per feedback or design changes.
Standards Compliance: Ensure drawings meet relevant codes, standards (i.e. IS, SP, IRC, IRS, RDSO, CORE, NBC, AISC, BS, etc) and client specifications.
Documentation: Maintain version control and organize project files efficiently. Organize and manage digital files in accordance with company standards and naming conventions.
Structural Drawing Preparation
- Prepare detailed layout, plan, elevation, section, and connection detail drawings for RCC structures like Building, Retaining walls, Roads, Foundations (pile/isolated/combined/raft etc.), Steel structure like towers, supports for equipment’s, pipe, fencings, steel shed etc.
- Translate engineering calculations and sketches into clear and accurate technical drawings.
- Create accurate bar bending schedules (BBS) for RCC components and fabrication/shop floor drawings for steel structures.
- Generate Bill of Materials (BoM) and cutting lists for fabrication, including quantity take-offs and weight summaries.
-
Co-ordination
- Coordinate with design engineers, project managers, and fabricators to resolve drawing-related queries and incorporate revisions as required.
- Revise drawings based on redlines and design changes.
- Work closely with architectural, MEP, and site teams to resolve clashes and ensure drawing integration.
- Ensure compliance with relevant codes (IS, SP, IRC, IRS, RDSO, CORE, NBC, AISC, BS, etc.).
- Conduct self-checks for accuracy and clarity.Develop 3D models and 2D drawings using software such as AutoCAD, Advance Steel, or other BIM-compatible tools as per project requirements.
Time Management:- Deliver drawings and revisions on time as per project schedule and milestones.
-
Site Support:
- Provide drawing clarifications or modifications based on site queries (RFIs).
- As-Built Drawings:
- Prepare and submit as-built drawings incorporating field changes after project completion
Similar jobs
No similar jobs found
© 2025 Qureos. All rights reserved.
