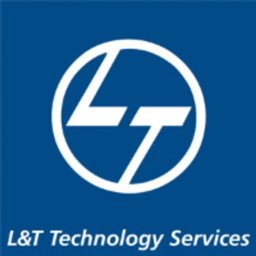FIND_THE_RIGHTJOB.
2D Designer
India
LTTS India
Vadodara
Job Description
To perform Civil & Structural 3D modeling of various industrial structures using Tekla, Revit.
RCC detail drawings in AutoCAD & MicroStation
Extraction of drawings in 2D (AutoCAD) from 3D model to make it in a deliverable format.
Preparation of detailed 2D Civil & Structural drawings (process buildings, non-process buildings, pipe-racks, foundations etc.) for construction based on mark-ups / input received from respective engineer-in-charge.
Active involvement in interdisciplinary coordination, quality check and any local help required.
Proficiency in other 3D tools viz. Tekla, SP3D, PDMS and E3D, it is an added advantage.
7-10 years of industrial 3D & 2D modeling experience.
Acquainted with basic working methodology of India region
Good experience of structural software. i.e., AutoCAD, MicroStation Tekla, and Revit etc.
Good verbal and written communication skills.
RCC detail drawings in AutoCAD & MicroStation
Extraction of drawings in 2D (AutoCAD) from 3D model to make it in a deliverable format.
Preparation of detailed 2D Civil & Structural drawings (process buildings, non-process buildings, pipe-racks, foundations etc.) for construction based on mark-ups / input received from respective engineer-in-charge.
Active involvement in interdisciplinary coordination, quality check and any local help required.
Proficiency in other 3D tools viz. Tekla, SP3D, PDMS and E3D, it is an added advantage.
7-10 years of industrial 3D & 2D modeling experience.
Acquainted with basic working methodology of India region
Good experience of structural software. i.e., AutoCAD, MicroStation Tekla, and Revit etc.
Good verbal and written communication skills.
Job Requirement
STEEL/ RCC Detailing. Good Knowldge in AutoCAD 2D.
Similar jobs
3d Module Architect
Skymax Construction Pvt. Ltd.
India
about 2 hours ago
3D Visualizer
Design genesis studio
India
about 2 hours ago
3D Visualiser
Build91
India
about 2 hours ago
3D Artist/Animator
Choras Media
India
about 2 hours ago
3D Artist
Skillto Education
India
about 2 hours ago
WD Product Designer
Infosys
Hyderabad, India
8 days ago
3D Motion Designer / CGI
Skintech
India
9 days ago
© 2025 Qureos. All rights reserved.
