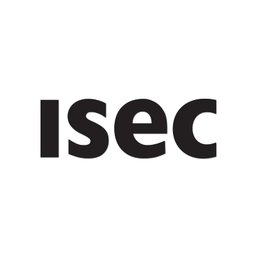FIND_THE_RIGHTJOB.
VDC Engineer
JOB_REQUIREMENTS
Hires in
Not specified
Employment Type
Not specified
Company Location
Not specified
Salary
Not specified
Position Summary
This candidate will be a key member and active participant in the ISEC VDC program, contributing to the delivery of project-specific deliverables. Responsibilities include modeling and content development, creating project models for construction BIM coordination, collaborating with ISEC Lab design teams on design-assist projects, generating shop and installation drawings in Revit, coordinating with ISEC Foremen, Installers, and the Project OPS team in the field, and managing quality control for both in-house and outsourced partner deliverables.
Duties & Responsibilities
Education/Experience
Education/Experience
This candidate will be a key member and active participant in the ISEC VDC program, contributing to the delivery of project-specific deliverables. Responsibilities include modeling and content development, creating project models for construction BIM coordination, collaborating with ISEC Lab design teams on design-assist projects, generating shop and installation drawings in Revit, coordinating with ISEC Foremen, Installers, and the Project OPS team in the field, and managing quality control for both in-house and outsourced partner deliverables.
Duties & Responsibilities
- Support ISEC’s VDC program from start of coordination through sign-off, working on one project or numerous projects at one time.
- Develop project specific BIM content, families and details, build and maintain library development as well as template file management as needed.
- Generate shop and installation drawings.
- Coordinate with the project design team for live model coordination.
- Administer, coordinate, and QC project development with ISEC outsource partners.
- Work closely with Design Managers and Project Managers in all aspects of Project Management coordination from design to installation.
- Perform Clash detection with Navisworks as needed.
- Review and interpret contract documents, architectural and structural drawings.
- Source Vendor’s/ Manufacturer’s Revit models.
- Manage and customize Vendor’s/Manufacturer’s Revit models.
- Prepares new (or completes) shop drawings; plans, elevations, sections, and construction details for purpose of Coordination/Owner/Architect submittal approval or final Installation drawings.
- Conduct Job site visits for verification of Revit models, pre and post install analysis, or as required by the project.
- Other duties as assigned.
Education/Experience
- Bachelor’s degree in Construction Management, Architecture or related field.
- 5 -7 years BIM Revit experience in A/E firm or Construction trade or related.
- Experience with BIM clash detection software (Navisworks, Revizto, etc.)
- A/E or Construction experience needed.
- Intermediate to Advanced understanding of Revit family creation
- Experience in Revit project/template model development.
- Experience in working with Construction Documents and Shop Drawings
- Working knowledge or direct experience with AutoCAD and Rhino
Education/Experience
- High school diploma or equivalent
- 5+ years of experience in a construction related industry
- Intermediate understanding of Revit with the ability to model content
- Strong experience in organizing/scheduling
- Effective in meeting deadlines and solving problems
- Strong written and articulate communication skills
- Excellent organizational and time management skills
- Strong Quality Control skills and strong attention to detail.
- Must be self-motivated with the ability to work independently as well as a team member on construction modeling projects
- Demonstrates commitment to deliver outstanding service – both with internal and external customers
- Takes ownership to personally resolve customer problems (or find someone who can)
- Listens well, asks clarifying questions, and checks for agreement with customers
- Committed to following up with customers on all instances in a timely manner
- Strong sense of accountability
- Creates a personal connection with customers
- Positive attitude
© 2025 Qureos. All rights reserved.
