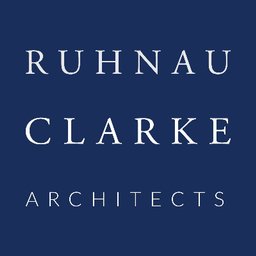FIND_THE_RIGHTJOB.
Architectural Designer
Carlsbad, United States
WHAT WE DO:
We are architects specializing in TK-12 and higher educational facilities, public use projects, medical facilities, and retail projects.
POSITION OVERVIEW:
The Architectural Designer II reports to the Project Manager. Under supervision from project managers, coordinates technical aspects of projects. Responsible for production, schedule and technical aspects of small projects, but will eventually manage more projects with experience. Must be able to demonstrate basic knowledge in BIM/Revit and/or drafting and design development. Must have a willingness to expand knowledge in architecture, architectural design techniques and architectural technology.
MINIMUM REQUIREMENTS:
- Education: Prefer professional degree in architecture (B. Arch, M. Arch).
- Experience: Requires two to three (2-3) years’ experience in design, preferably in K-12 educational facilities, higher education facilities, public use projects, residential, hotel or retail projects.
- Software: Revit, Bluebeam and Microsoft Office Suite Products (Outlook, Word, Excel, PowerPoint, Project, etc.) or demonstrated equivalent and proficiency; AutoCAD & Revit production software.
- License: Licensed or actively pursuing licensure.
DESCRIPTION:
- Coordinates technical aspects of projects under direct supervision.
- Responsible for production, schedule, and technical aspects of small projects, but will eventually manage more projects with experience.
- Checks contracts, documents, and technical specifications for accuracy.
- Communicates with consultants and construction department.
- Supervises and/or reviews the technical work of Designer I.
SKILLS:
- Excellent communication skills (both verbal and written).
- Personable and presentable with ability to engage in informed conversations with clients.
- Strong graphic presentation skills.
- Strong design skills.
- Proficient with current building codes.
- Proficient with agency review process and DSA/HCAI procedures.
- Computer skill set including Revit, AutoCAD, Photoshop, SketchUP, Adobe Creative Suite, Lumion.
- Ability to assist in the documentation of project design with engaging presentations utilizing tools such as BIM/Revit modeling, and product or material research.
- Ability to effectively participate in schematic design and design development of projects and make client presentations.
- Ability to use creativity and original thinking in design issues with a keen eye for detail and exemplary taste in design and architecture.
- Ability to effectively participate in office design charettes, team design critiques and pin-ups.
- Ability to use basic design communication skills via sketching and hand drawings.
- Ability to follow the design intent of graphic and verbal direction.
- Ability to participate in the development of 3D modeling of projects. Prepare various design communication and presentation materials including sketches, rendered 2D and 3D drawings, rendered perspectives and slide shows.
- Ability to collaborate and participate in team environments.
- Proficient in sustainable design techniques/Green Building Code.
- Take part in selection and research of building materials and exterior finishes.
- Ability to lead site surveys.
- Ability to design and delegate project specific details.
PHYSICAL REQUIREMENTS:
The ideal candidate must be able to complete all the physical requirements of the job with or without reasonable accommodation:
- Must be able to remain in a stationary position at a minimum of 50% of the time.
- Must be able to efficiently use the keyboard and computer mouse.
- Must be able to thoroughly communicate clearly with others.
- Must have visual acuity of 20 inches or closer.
- Must have reliable transportation.
Job Type: Full-time
Pay: $70,000.00 - $80,000.00 per year
Benefits:
- 401(k)
- 401(k) matching
- Dental insurance
- Flexible schedule
- Health insurance
- Life insurance
- Paid time off
- Vision insurance
Work Location: In person
Similar jobs
Architectural Engineer- Saudi National
Diyar Alwatan Trading & Contracting Company (DACO)
Al Khobar, Saudi Arabia
about 1 hour ago
Architect (3D Visualizer)
Vastuvid Design Cosultancy Private Limited
India
about 1 hour ago
Sr. Structural Designer
Firas Engineering Consultancy L.L.C
Abu Dhabi, United Arab Emirates
5 days ago
Senior Interior Designer
DARC Design Studio RSP
Dubai, United Arab Emirates
5 days ago
Senior Interior Design Studio Manager
L design
Kuwait City, Kuwait
5 days ago
Senior Architect
Qatar Museum Authority
Doha, Qatar
5 days ago
Architectural Engineer
Brick Stone Trading & Contracting
Doha, Qatar
5 days ago
© 2025 Qureos. All rights reserved.
