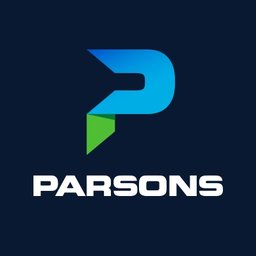FIND_THE_RIGHTJOB.
BIM and CAD Technician - Civil and Architectural Modeling
JOB_REQUIREMENTS
Hires in
Not specified
Employment Type
Not specified
Company Location
Not specified
Salary
Not specified
Position Overview
The BIM and CAD Technician will work closely with design engineers and BIM leads to produce architectural and civil 2D/3D models, parametric families, and coordinated drawings. The role is vital for ensuring modeling accuracy, design coordination, and data extraction in compliance with Parsons quality and delivery standards.
Key Responsibilities
* Prepare 2D and 3D design drawings using AutoCAD and Revit
* Develop parametric and non-parametric BIM families
* Follow BIM execution plans and LOD standards across project lifecycles
* Assist with drawing reviews for clarity, compliance, and presentation
* Perform clash detection using Autodesk Navisworks and generate reports
* Extract quantities and create schedules from models for planning and estimation
* Coordinate with multidisciplinary teams to resolve model integration issues
* Maintain drawing and modeling standards based on QA/QC protocols
* Ensure accurate modeling of civil, architectural, and irrigation components
Candidate Requirements
* Diploma or Bachelor's in Civil or Architectural Engineering
* Minimum 5 years of BIM/CAD experience in UAE or MEA region
* Proficient in AutoCAD and Revit software
* Familiar with LOD levels and BIM modeling processes
* Effective communicator with ability to collaborate across engineering teams
Preferred Skills
* Strong working knowledge of Autodesk Navisworks
* Ability to create reusable BIM content libraries
* Experience in irrigation and building layout modeling
* Familiarity with BIM coordination workflows and clash resolution
Why Join Us
* Work on innovative urban infrastructure and design projects in Dubai
* Collaborate with leading engineers in a globally respected firm
* Build a future-focused BIM career with advanced tools and support
The BIM and CAD Technician will work closely with design engineers and BIM leads to produce architectural and civil 2D/3D models, parametric families, and coordinated drawings. The role is vital for ensuring modeling accuracy, design coordination, and data extraction in compliance with Parsons quality and delivery standards.
Key Responsibilities
* Prepare 2D and 3D design drawings using AutoCAD and Revit
* Develop parametric and non-parametric BIM families
* Follow BIM execution plans and LOD standards across project lifecycles
* Assist with drawing reviews for clarity, compliance, and presentation
* Perform clash detection using Autodesk Navisworks and generate reports
* Extract quantities and create schedules from models for planning and estimation
* Coordinate with multidisciplinary teams to resolve model integration issues
* Maintain drawing and modeling standards based on QA/QC protocols
* Ensure accurate modeling of civil, architectural, and irrigation components
Candidate Requirements
* Diploma or Bachelor's in Civil or Architectural Engineering
* Minimum 5 years of BIM/CAD experience in UAE or MEA region
* Proficient in AutoCAD and Revit software
* Familiar with LOD levels and BIM modeling processes
* Effective communicator with ability to collaborate across engineering teams
Preferred Skills
* Strong working knowledge of Autodesk Navisworks
* Ability to create reusable BIM content libraries
* Experience in irrigation and building layout modeling
* Familiarity with BIM coordination workflows and clash resolution
Why Join Us
* Work on innovative urban infrastructure and design projects in Dubai
* Collaborate with leading engineers in a globally respected firm
* Build a future-focused BIM career with advanced tools and support
Similar jobs
BIM Manager - Digital Delivery
Egis Group
Dubai, United Arab Emirates
about 19 hours ago
AutoCAD Draftsman & 3D Developer
Precious shipping
Dubai, United Arab Emirates
about 19 hours ago
Senior Structural Designer
ISHRAQAT AL AMAL TECHNICAL SERVICES L.L.C
Dubai, United Arab Emirates
9 days ago
Senior BIM Modeler
BH.NS Engineering Consultants
Dubai, United Arab Emirates
9 days ago
BIM Manager - Digital Delivery
Omada Rail Systems
Dubai, United Arab Emirates
9 days ago
BIM Designer – Facade (Aluminum)
Expedite Pro Documents Services
Dubai, United Arab Emirates
9 days ago
AutoCAD Draftsman - Lighting Division
THE CODE DESIGN AND FIT-OUT
Dubai, United Arab Emirates
9 days ago
© 2025 Qureos. All rights reserved.
