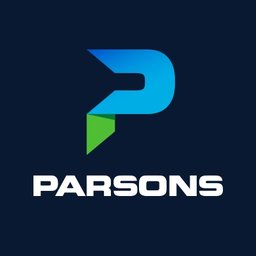FIND_THE_RIGHTJOB.
BIM / CAD Specialist
JOB_REQUIREMENTS
Hires in
Not specified
Employment Type
Not specified
Company Location
Not specified
Salary
Not specified
Key Responsibilities
- Support design teams by preparing detailed urban planning and architectural layouts, design control regulations (DCRs), and presentation drawings using AutoCAD, Civil3D, Microstation, SketchUp, and Revit.
- Serve as the primary BIM model author and custodian, ensuring model accuracy, coordination, and adherence to project standards.
- Develop and maintain digital asset libraries, templates, and model components for consistent and efficient project delivery.
- Provide technical guidance on BIM and CAD processes to multidisciplinary design teams.
- Ensure all drawings and BIM data comply with Parsons internal standards, ISO 19650, and BS 1192 protocols.
- Perform dimensional and routine design calculations and assist in producing engineering and urban design documentation.
- Support implementation of BIM workflows across departments and contribute to continuous platform improvement.
- Collaborate with project managers and engineers to resolve design coordination issues.
- Assist in training team members in CAD/BIM tools and best practices to enhance productivity.
- Participate in project QA/QC checks to ensure accuracy, completeness, and alignment with design objectives.
Skills Set
- BIM model creation and management
- CAD drafting and urban design documentation
- Civil 3D and Revit proficiency
- BIM standards (ISO 19650, BS 1192) compliance
- Digital asset library management
- Design coordination and quality control
- Training and software implementation support
- Urban planning and architectural visualization
Similar jobs
CAD Draftsman (with BIM Experience)
Jobs Connect
Dubai, United Arab Emirates
12 minutes ago
CAD Designer
INFYA EXHIBITION STAND FITTING AND EXECUTION LLC
Dubai, United Arab Emirates
12 minutes ago
Estimator / Quantity Surveyor with Interior & Fit out Exp.
Bravacasa Interior LLC
Dubai, United Arab Emirates
6 days ago
Driver for Interior Fit out company
Smartlad Technical Services
Dubai, United Arab Emirates
6 days ago
Design & Marketing Coordinator – Lighting Division
Lighting Trdaing Company LLC
Dubai, United Arab Emirates
6 days ago
Cost Estimator
leid Technical works LLC
Dubai, United Arab Emirates
6 days ago
Concept Architect
EDMAC ENGINEERING CONSULTANTS
Dubai, United Arab Emirates
6 days ago
© 2025 Qureos. All rights reserved.
