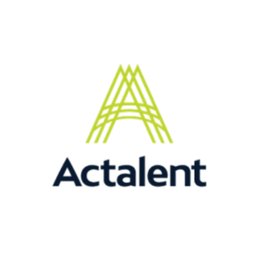FIND_THE_RIGHTJOB.
CAD Designer
Bellevue, United States
Job Description
This individual must have proficiency in Revit, Architecture, AutoCAD, and AutoCAD drafting and design skills. Understanding of architectural floor plans, preferably in large warehouse type environments. You will be responsible for creating detailed module drawings of building area layouts including material handling equipment, work areas, and material handling components based on current examples as well as designs supported for future initiatives. This role specifically will be working on the design of grocery store delivery stations.
Responsibilities
- Work with Design Engineers to determine requirements for delivery station layouts, translating those requirements and standards into detailed interior CAD drawings, ensuring a high-level of accuracy and completeness.
- Collaborate with Design Engineers, other CAD drafters, World Wide Engineering (WWE), Pre-Construction, Construction, external architects, MHE vendors, and Launch Execution teams, among others, to deliver a completed, approved design set.
- Review and engage with internal and external stakeholders to permit sets, structural drawings, elevations, and floorplans as it pertains to questions around designs.
- Support the design quality control process, which strives for accurate, zero-defect designs, through participation in daily peer reviews, adherence to design checklists and standards, and soliciting constant feedback from Design Engineers.
- Deliver new designs, post-permit design updates, expansion, and retrofits to support associate and driver safety, quality, and productivity, and capacity increase for the delivery stations.
- Implement new template designs, process improvements, safety processes, etc., into standard designs.
Essential Skills
- Proficiency in Revit, Architecture, AutoCAD, and AutoCAD drafting and design skills.
- Understanding of architectural floor plans, preferably in large warehouse type environments.
- Ability to work across a large number of projects simultaneously, construction documentation, design, and drafting.
- 3+ years of AutoCAD drafting experience.
- 3+ years of project coordinating experience.
- 3+ years of experience drafting (facility layout, manufacturing design, commercial, industrial, or structural).
- Extensive operating experience in AutoCAD with a focus on 2018 or later, preferably Architecture, within a Design, Civil, Construction, or Architecture capacity.
- Intermediate working knowledge of MS Excel, MS Word, and Bluebeam.
- Excellent project management skills with a demonstrated ability to meet deadlines and prioritize workloads while maintaining a strong attention to detail and working independently in a fast-paced and ambiguous environment.
- Ability to communicate to various audiences and stakeholders including written and verbal communications, and meeting facilitation.
Additional Skills & Qualifications
- Associates Degree
Work Environment
The individual will be working onsite at a location in Bellevue, WA three days a week. The site is located in NE, Bellevue, WA. Hybrid position.
Job Type: Full-time
Pay: $35.00 - $40.00 per hour
Benefits:
- Dental insurance
- Health insurance
- Paid time off
- Vision insurance
Work Location: Hybrid remote in Bellevue, WA 98004
Similar jobs
Senior Officer Design (Technical)
Interwood Mobel
Karachi, Pakistan
about 5 hours ago
Draftsman
Suhail Industrial Holding Group
Doha, Qatar
about 7 hours ago
Dental CAD Implant I2 Designer (3Shape)
Dandy
Egypt
about 7 hours ago
Draftsman / Interior Designer
Gunjan Technical Services
Dubai, United Arab Emirates
8 days ago
AutoCAD Designer
Renovo Technical Service LLC
Dubai, United Arab Emirates
8 days ago
Dental CAD Prep Designer
Dandy
Cairo, Egypt
9 days ago
AutoCAD Designer
Wood Iconic
Lahore, Pakistan
9 days ago
© 2025 Qureos. All rights reserved.
